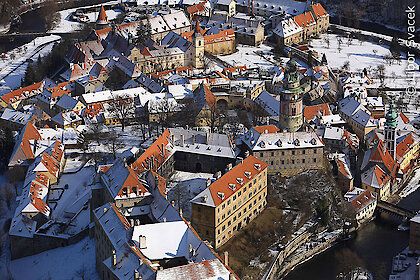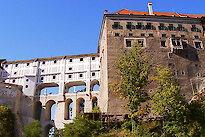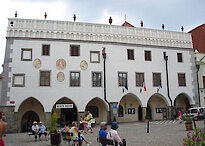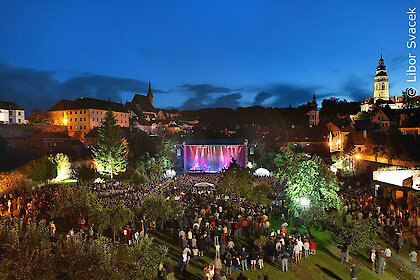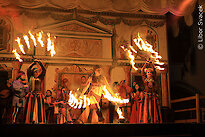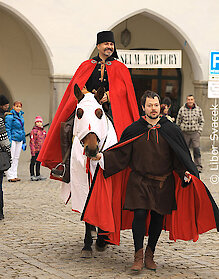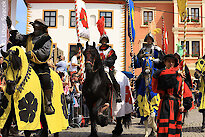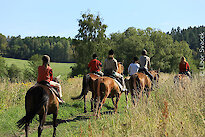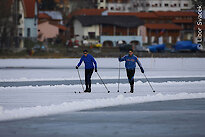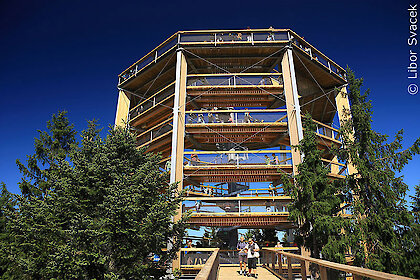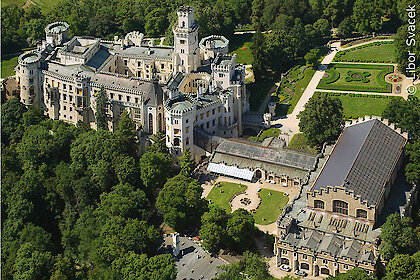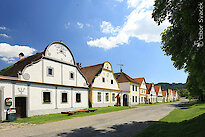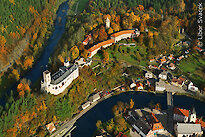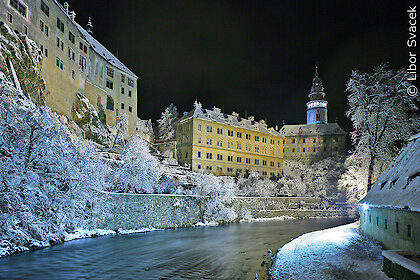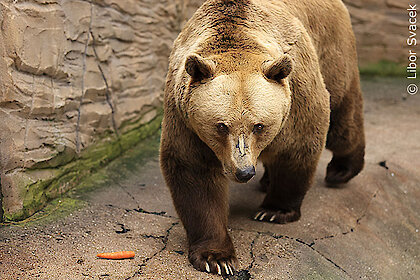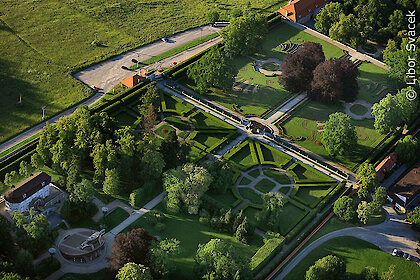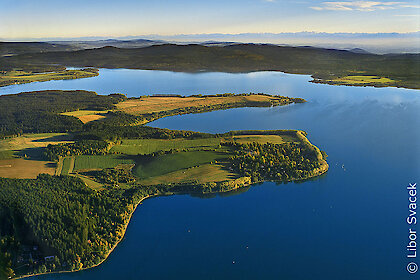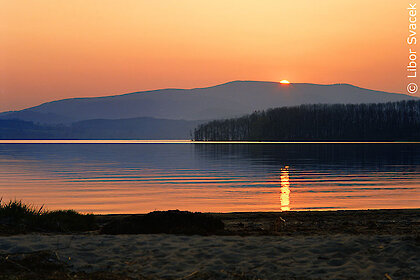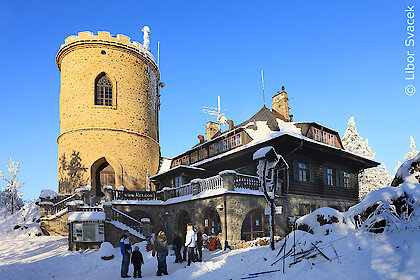
Hotel Konvice
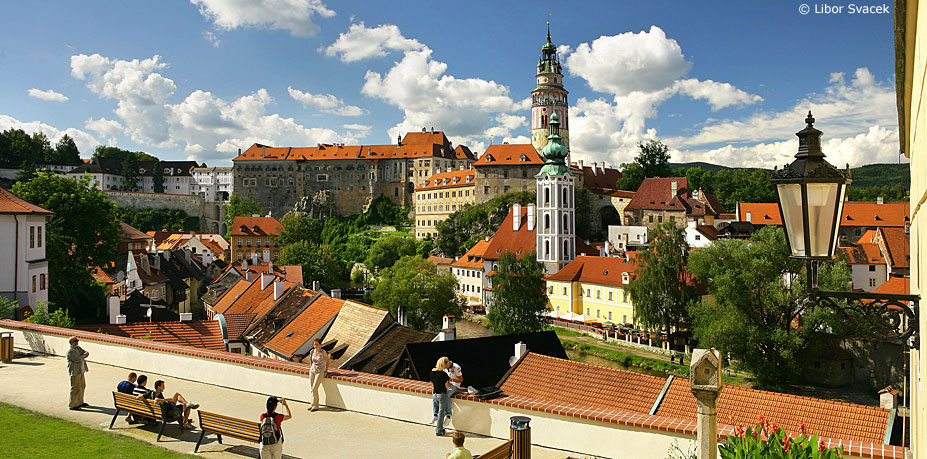
Vacation in Český Krumlov / Czech Republic
Online reservation
Save 10% by direct booking
Český Krumlov
Construction of the town and castle began in the late 13th century at a ford in the Vltava River, which was important in trade routes in Bohemia. In 1302 town and castle was owned by the House of Rosenberg. Emperor Rudolf II bought Krumau 1602 and gave it to his son Julius d’Austria. Emperor Ferdinand II gave Krumau to the House of Eggenberg. Since 1719 until 1945 the castle belonged to the House of Schwarzenberg. Most of the architecture of the old town and castle region dates from the 14th through 17th centuries; the town's structures are mostly in Gothic, Renaissance, and Baroque styles. The core of the old town is within a horseshoe bend of the river, with the old Latrán neighborhood and castle on the other side of the Vltava.
Overview of objects of interest
Constructions
Bridge "Plášťový most"
The bridge "Plášťový most" or "on the cloak" spans the moat on the western side of the Upper Castle. The bridge derives its name from the fortifications which used to protect the western side of the castle.
The “cloak bridge” is a multi-level bridge in Ceský Krumlov, which spans the castle ditch. The open passage connects two yards of the lock; it overstretches two further closed floors, which connect the buildings on both sides. For the first time the bridge was mentioned in the 15. Century and today's appearance of the bridge originates from the year 1777. Together with the lock the bridge ranks among the UNESCO – world heritage..
Renaissance-Townhall
According to the ground plans of the city that were drawn in the 14th century, construction on this plot of land first took place around the year 1300. The ground floor front arcade was added to the building at the decline of the Gothic period. In the second half of the 16th century, the two (or perhaps even three) separate Gothic buildings (the original town hall and a burgher’s home) that stood next to each other on this plot were joined together. The interiors of the buildings were connected and the Renaissance parapet was added to exterior front facade to give building a more unified appearance. A courtyard area and was added during this Renaissance renovation project, as well as the groin vaults in the main entrance hall (before the year 1564). In 1796, the parapetted attic wall was remodelled to its present-day Classical style and further alterations were made in the 19th century, when this parapetted wall was shortened slightly. During an extensive reconstruction project that took place in 1924, the arcade that had been formerly enclosed was opened up and the emblems on the front facade were revealed. From 1938 - 40 the courtyard section with meat stalls was demolished and the present - day interior was executed.
Significant Architectural Features :
*Symbols and emblems on the front facade: symbol of the town of Český Krumlov, Bohemia, on the left is the emblem of the Eggenberg family, on the right the symbol of the Schwarzenberg family, remodelling work about 1800, restored in 1986
*Groin vaults in the entrance hall
*Fragments of the Gothic window jambs and portals
The Castle
The Castle of Český Krumlov, with its architectural standard, cultural tradition, and expanse, ranks among the most important historic sights in the central European region. Building development from the 14th to 19th centuries is well-preserved in the original groundplan layout, material structure, interior installation and architectural detail. A worthy assessment of the area by both domestic and foreign experts resulted in the acquisition of historic monument preservation status.
In 1963, the town was declared a Municipal Preserve, in 1989 the castle became a National Monument, and in 1992 the entire complex was included onto the list of UNESCO World Cultural Heritage Monuments.
The mighty complex of the castle is erected on the rock promontory which has been sculpted by the Vltava river from the southern side and by Polečnice stream from the northern side. The castle towers proudly above the refined Renaissance and Baroque burgher architecture of the town below. The town, together with the magnificent Church of St.Vitus and the complex of the castle, creates an unique feature of the whole region. Like a precious pearl, the town of Český Krumlov is situated in the valley surrounded with the massif of Blansko Forest to the north and the undulating foothills of Šumava to the south and west. The castle area is one of the largest in central Europe. It is a complex of forty buildings and palaces, situated around five castle courts and a castle park spanning an area of seven hectares.
The name of the castle Krumlov originated from Latin expression castrum Crumnau or ancient German Crumbenowe. It reflects the configuration of the landscape - krumben ouwe means the place on the rugged meadow. The Český Krumlov Castle was mentioned for the first time by an Austrian knight minnesinger Ulrich of Lichtenstein in his poem "Der Frauendienst" which dates back between the years 1240 and 1242.
The first written form of the name of Crumbenowe is included in a document of Austrian and Styrian Duke Otakar from 1253. At that time, Krumlov was the seat of Vítek of Krumlov who belonged to the powerful noble family of Witigonen.
Castle garden
The palace garden (Zámecka zahrada) has a surface of ten hectares. The development of the garden is documented well, among other things in the copper pass work “Jardin anglo chinois” of Georges Louis Le rouge.
From 1752 to 1843 there was also a rectangular maze with hedges from hornbeam. From this time there is left a small music pavilion.
Further sight proposals
Marian Plague Column
Churches and monasterys
Museums and exhibitions
Museum of local history
Egon Schiele Art Centrum
Torturemuseum
Fotoatelier Seidel museum
HOTEL KONVICE · Horni ulice 145 · 38101 Cesky Krumlov
Tel.: 00420 / 380 711 611 · Fax: 00420 / 380 711 327 · E-Mail: hotelkonvice@quick.cz · www.boehmerwaldhotels.de
Restaurant Konvice +420 792 339 126


